Best Interior Design Software for Stunning Spaces
Discover our top picks for the best interior design software you can use to design your dream home.
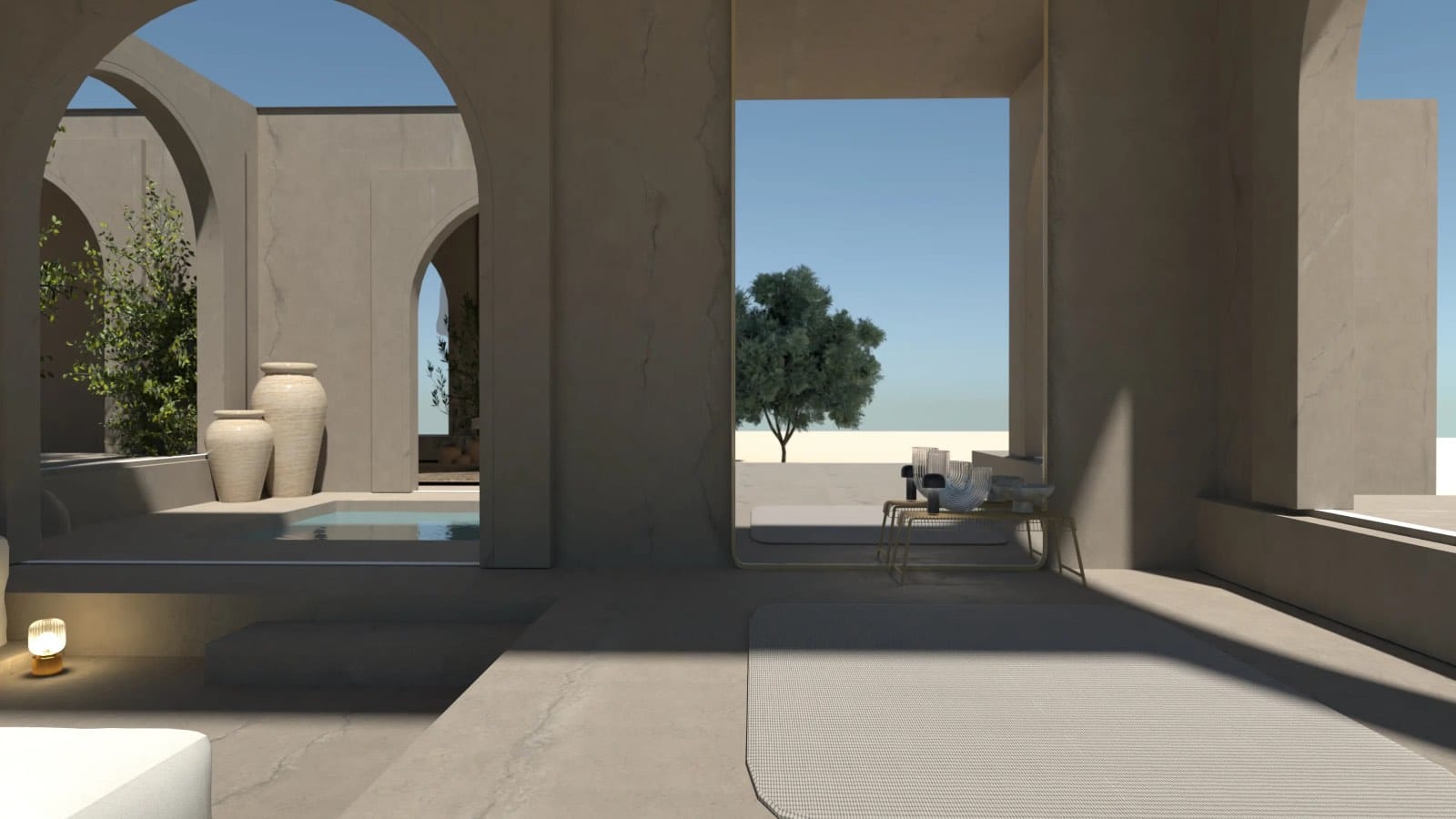
Interior design software has transformed how professionals and enthusiasts bring their designs to life. These powerful tools let users create detailed floor plans, build 3D models, and experiment with colors, textures, and lighting before starting actual changes.
TL;DR
Whether you're a beginner or a professional, the right tool can help you create 2D and 3D designs with ease. Some programs offer drag-and-drop simplicity, while others provide advanced features for architects and designers. Free options are available for basic layouts, while paid plans unlock more customization and rendering capabilities. For the best value, look for software that balances affordability with powerful design tools to match your needs.
Whether you're redesigning a single room or planning a large-scale project, the right software can simplify the process and spark creativity. In this guide, we explore the best interior design software, breaking down the key features, usability, and benefits to help you find the perfect fit for your needs.
What is an interior design software?
Interior design software is a digital tool that helps in planning, designing, and visualizing interior spaces. It allows both professionals and homeowners to create layouts, experiment with colors and materials, and generate 3D renderings.
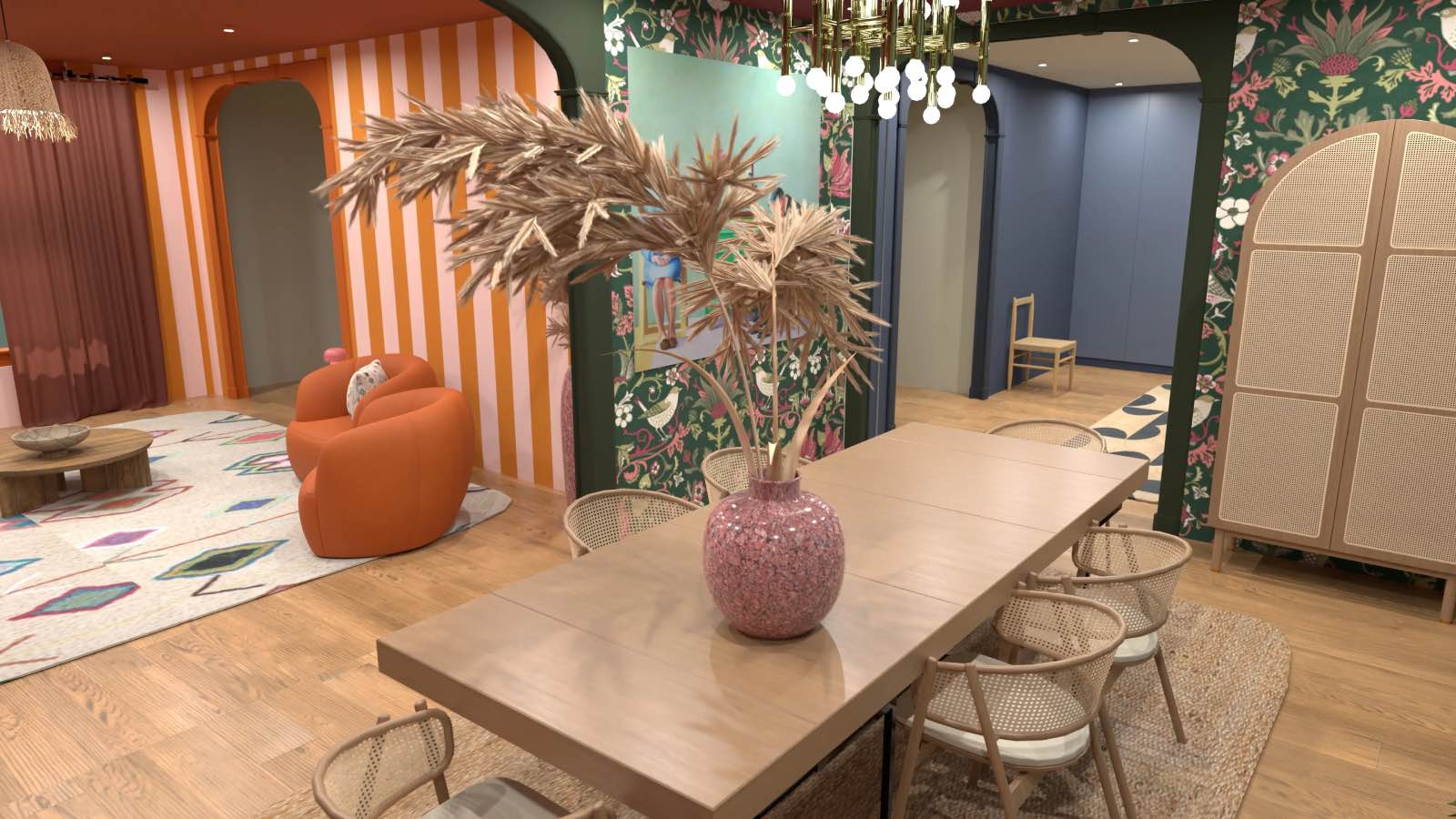
These programs streamline the design process, making it easier to bring creative ideas to life before committing to a final plan.
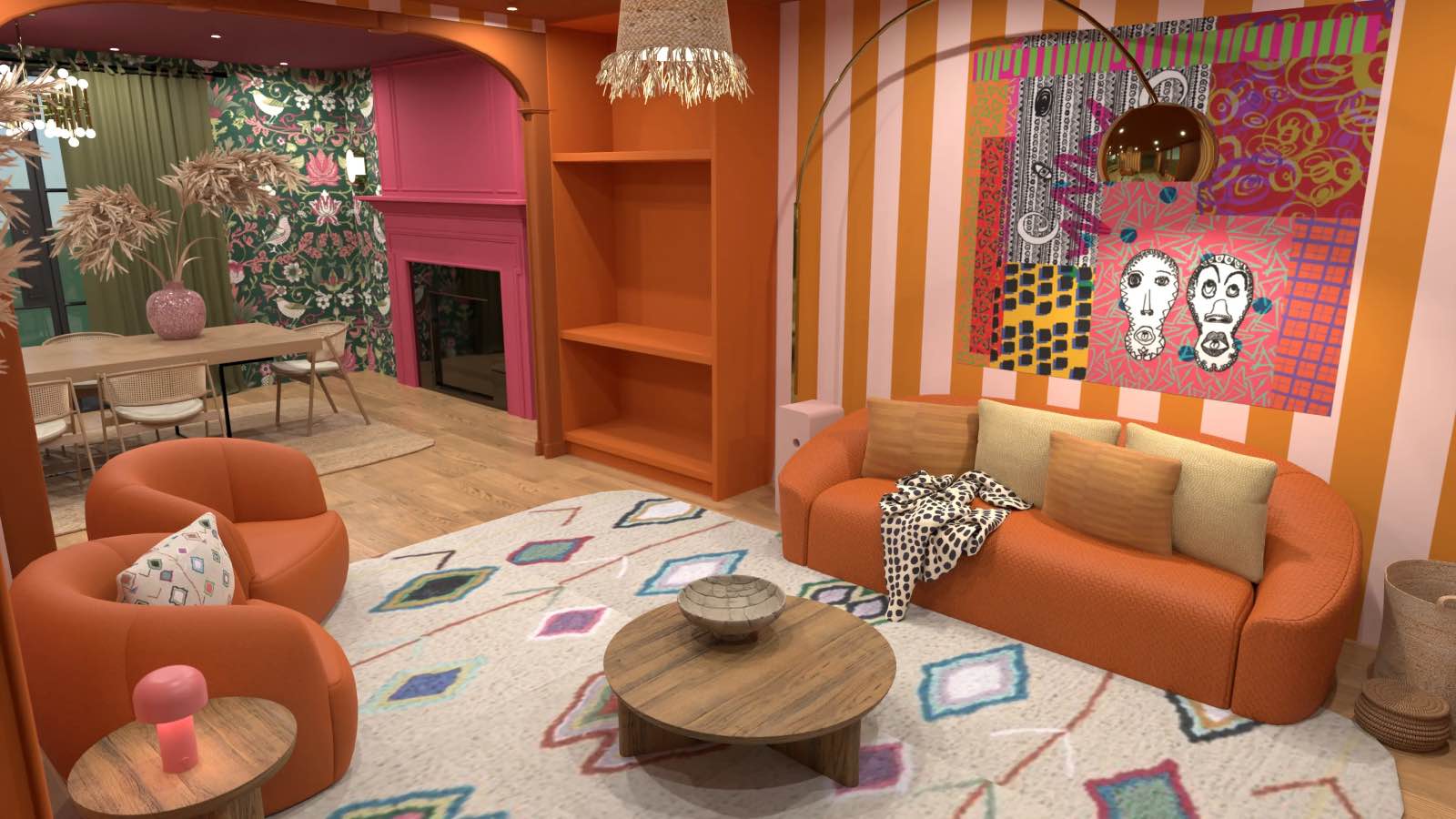
Many interior design software options include features like drag-and-drop furniture placement, customizable floor plans, and realistic 3D modeling.
Some tools cater to beginners with user-friendly interfaces, while others offer advanced features for architects and designers. Whether designing a single room or an entire home, these programs make it simple to test different styles and layouts.
Key features to look for in interior design software
When choosing interior design software, it’s important to consider features that enhance creativity and functionality. The best tools provide a mix of ease of use, customization, and high-quality visualization.
- 3D modeling and rendering – Allows you to create realistic designs and visualize spaces from different angles.
- Drag-and-drop functionality – Simplifies the process of adding furniture, walls, and decor elements.
- Customizable floor plans – Lets you design layouts with precise measurements and room configurations.
- Material and texture library – Provides access to various finishes, fabrics, and colors to experiment with.
- Compatibility with other tools – Supports integration with CAD software, VR tools, or smart home applications.
- User-friendly interface – Ensures smooth navigation, even for beginners without design experience.
- Collaboration features – Enables sharing projects with clients, teams, or homeowners for feedback.
Top picks for interior design software
Choosing the right interior design software for your needs can make all the difference when creating stunning, functional spaces. Below is a list of top 3D modeling software for interior design, each offering unique features to help bring your vision to life.
Planner 5D
Planner 5D is an advanced interior design tool that allows users to create detailed 2D and 3D floor plans and designs. It has been created with many users in mind, including homeowners, interior designers, and architects, providing a platform to visualize and plan interior and outdoor spaces.
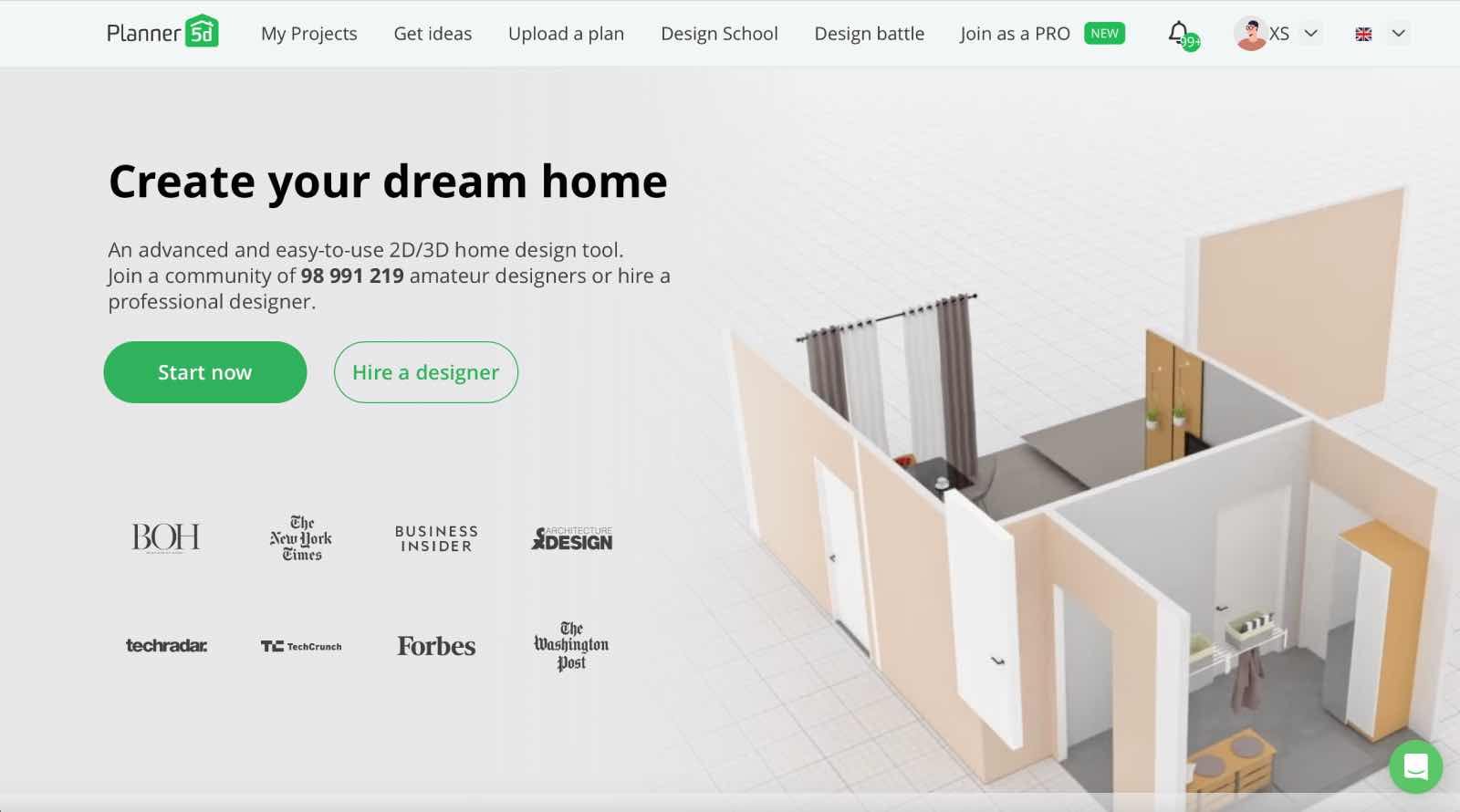
Planner 5D includes an extensive catalog of functionalities and features that make use of AI, virtual reality, and even cloud-based collaboration to make the processes of interior design easier than ever before.
Thanks to this broad selection of features, Planner 5D is one of the best interior design apps for any home or workspace project.
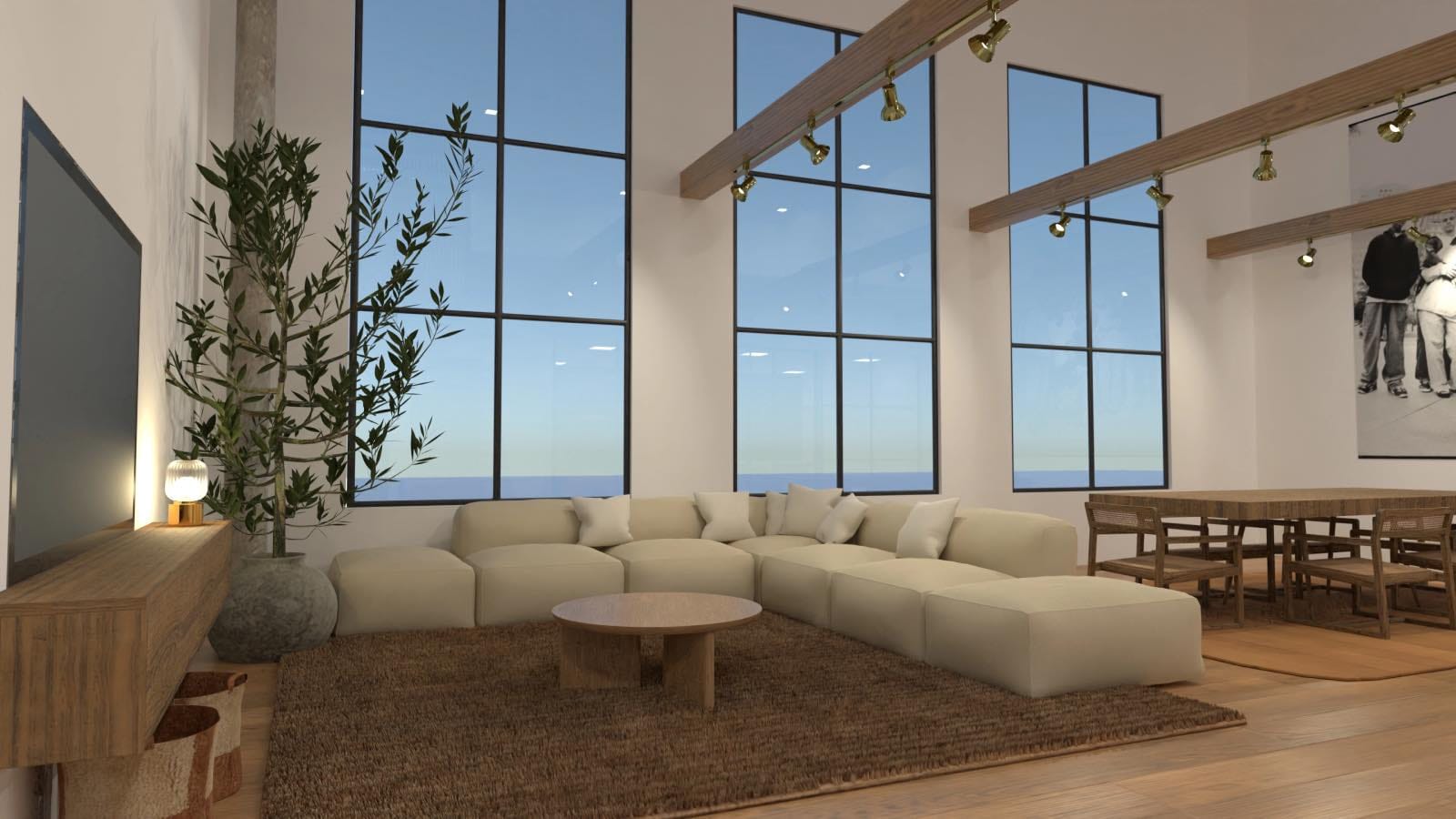
Specs:
- Cost: Freemium model with in-app purchases. Premium membership subscription is available starting at $9.99 per month.
- Free trial period: Limited free version available without time limitation.
- System requirements: Web-based, no specific requirements.
- Mobile app availability: Available on iOS and Android.
Pros:
- Easy-to-use, intuitive user interface.
- Extensive object library with countless items and furniture pieces for any space.
- Cross-platform compatibility.
- One of the best 3d rendering software for interior design
Cons:
- Limited features in the free version.
- Some advanced features require a subscription.
AutoCAD LT
Autodesk AutoCAD LT is a simpler version of AutoCAD (Computer-Aided Design) software developed by Autodesk. It focuses on 2D drafting and detailing, making it an excellent choice for professionals who don’t need 3D modeling. While it's one of the best home interior design software options, it can be difficult for beginners to use.
Specs:
- Cost: Subscription-based pricing. Prices range between $60 per month, $490 per year, and $1,470 for a three-year subscription.
- Free trial period: 30-day trial available.
- System requirements: Moderate hardware requirements as it is a heavy program.
- Mobile app availability: AutoCAD 360 for mobile.
Pros:
- Industry-standard software.
- Precise drafting and modeling tools.
Cons:
- Cost may be prohibitive for some users.
- Steeper learning curve for beginners.
- Created only with design professionals in mind.
SketchUp Pro
SketchUp Pro is a 3D modeling software developed by Trimble Inc. It is widely used in various industries, including architecture, interior design, landscape architecture, and product design. SketchUp Pro is known for its intuitive interface and powerful yet accessible tools.
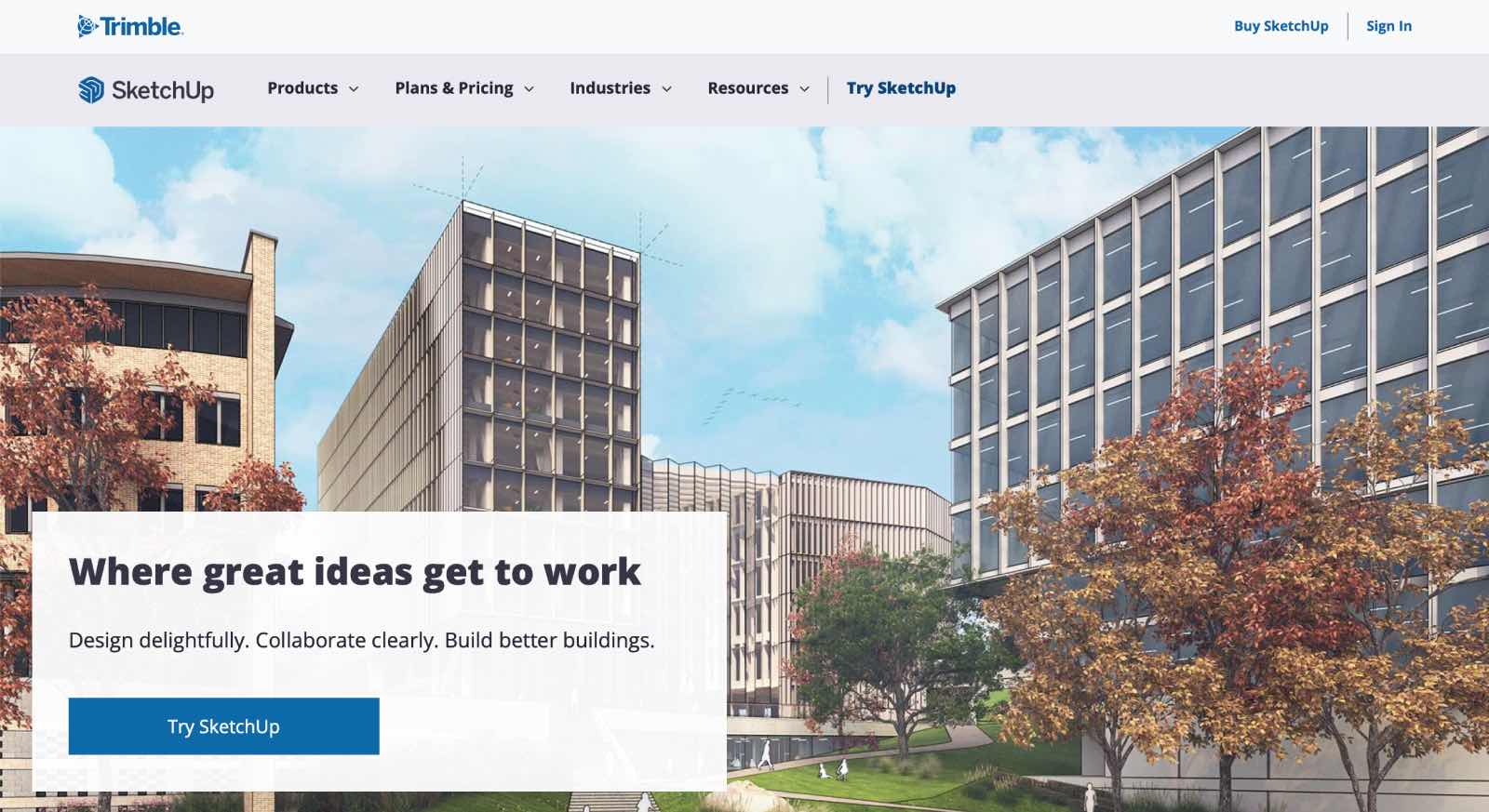
Specs:
- Cost: Subscription-based pricing. The price for a SketchUp Pro subscription is $349/year.
- Free trial period: 30-day trial available.
- System requirements: Moderate hardware requirements.
- Mobile app availability: Available on iOS and Android.
Pros:
- User-friendly interface.
- Strong 3D modeling capabilities.
Cons:
- Some advanced features require plugins.
- Not as powerful for complex architectural designs.
TurboCAD
TurboCAD is a professional 2D and 3D computer-aided design (CAD) software developed by IMSI/Design. It is designed to cater to a broad range of professionals, including architects, engineers, and designers, providing a comprehensive set of tools for creating precise and detailed drawings.

Specs:
- Cost: Prices range between $249.99 and $1,599.99, depending on the specific product.
- Free trial period: Limited free version available.
- System requirements: Moderate hardware requirements.
- Mobile app availability: TurboViewer app.
Pros:
- Affordable pricing options.
- Diverse set of design tools.
Cons:
- Less industry recognition.
- Limited advanced features.
Archicad
Archicad is a Building Information Modeling (BIM) software developed by GRAPHISOFT. It is widely used by architects, designers, and construction professionals to create detailed 3D models of buildings and manage the entire architectural design and construction process.
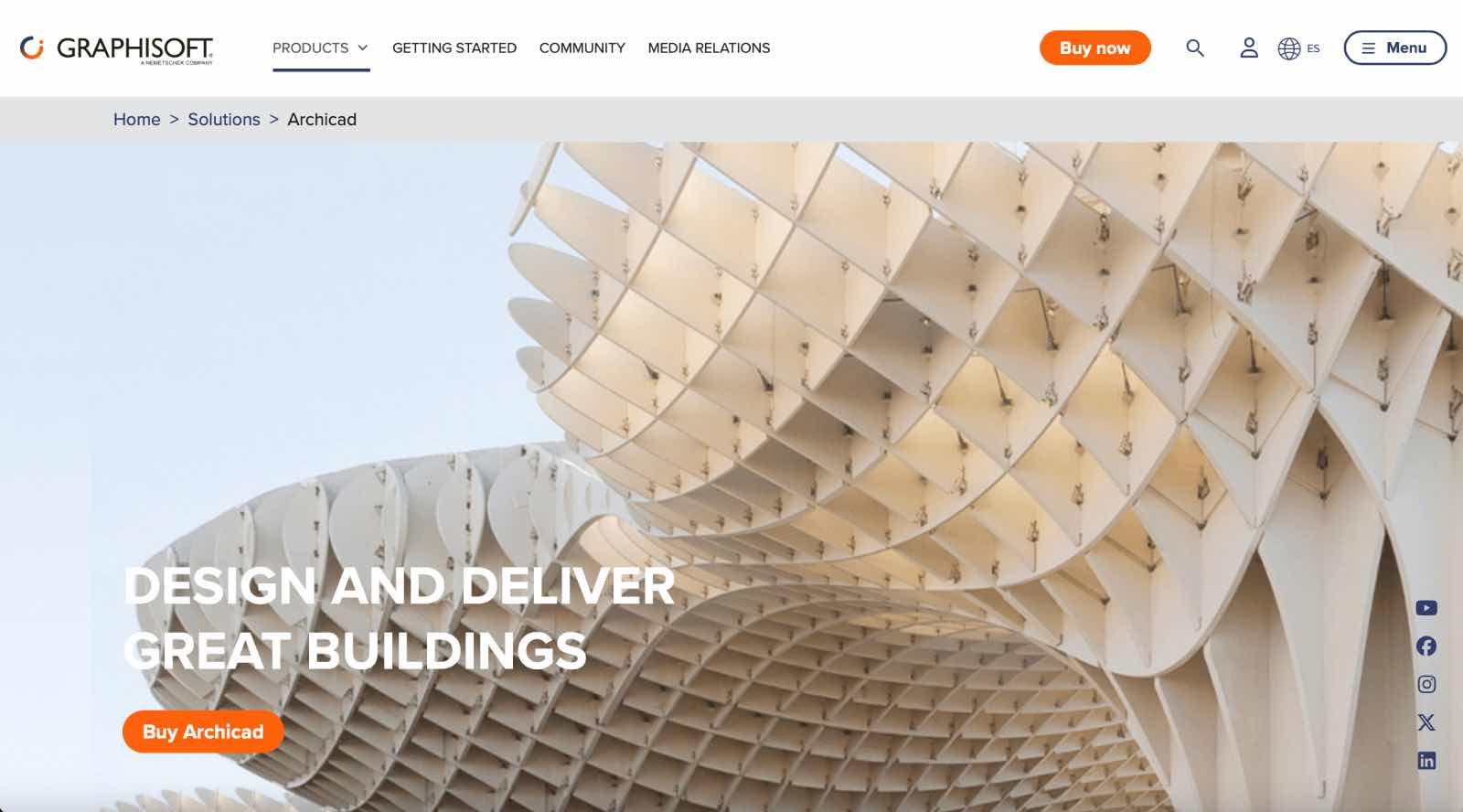
Specs:
- Cost: Subscription-based pricing that ranges between $200 and $225 per month for the different products.
- Free trial period: 30-day trial available.
- System requirements: High-end hardware is recommended.
- Mobile app availability: BIMx for mobile.
Pros:
- Robust BIM capabilities.
- Good collaboration features.
Cons:
- High system requirements.
- Limited third-party plugins.
Easyhome Homestyler
Easyhome Homestyler is an online interior design platform that allows users to visualize and plan interior spaces in 3D.
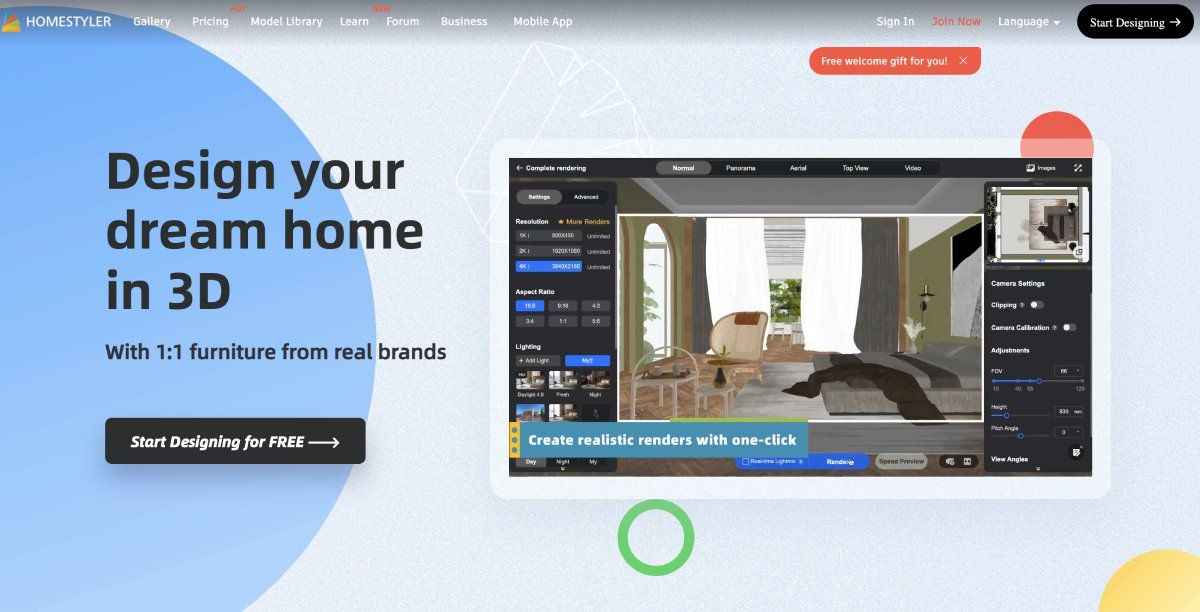
Homestyler provides a user-friendly interface for creating floor plans, experimenting with various design elements, and visualizing the arrangement of furniture and decor. It can be used as a free floor plan software or with a paid membership.
Specs:
- Cost: Free with in-app purchases. Memberships range between $4.9 and $19.6 per month.
- Free trial period: Limited free version available.
- System requirements: Web-based, no specific requirements.
- Mobile app availability: Available on iOS and Android.
Pros:
- Easy to use.
- Free version available.
Cons:
- Limited features in the free version.
- Not as advanced as some professional tools.
Infurnia
Infurnia is a cloud-based interior design software platform that focuses on providing tools for professionals in the field of interior design and architecture.
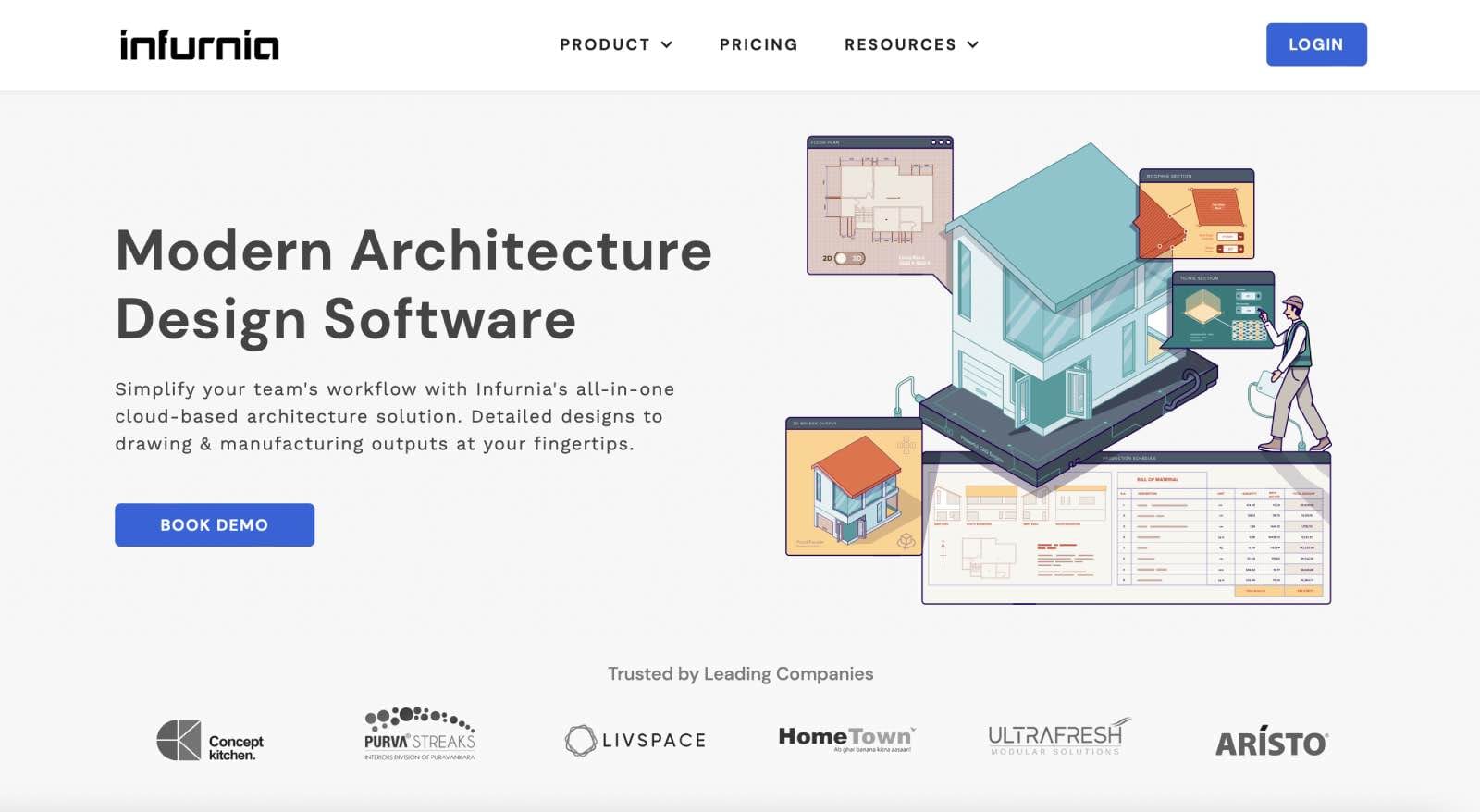
Infurnia is designed to streamline the design process, enhance collaboration, and facilitate the creation of detailed and immersive interior spaces.
Specs:
- Cost: Subscription-based pricing. Membership starts at $125 per month.
- Free trial period: 14-day trial available.
- System requirements: Moderate hardware requirements.
- Mobile app availability: No dedicated mobile app.
Pros:
- Cloud-based collaboration.
- Advanced design features.
Cons:
- Lack of mobile app.
- Smaller user community.
Live Home 3D Pro
Live Home 3D is a home design and interior design software. It is designed to assist users in creating detailed and visually appealing designs for residential spaces.
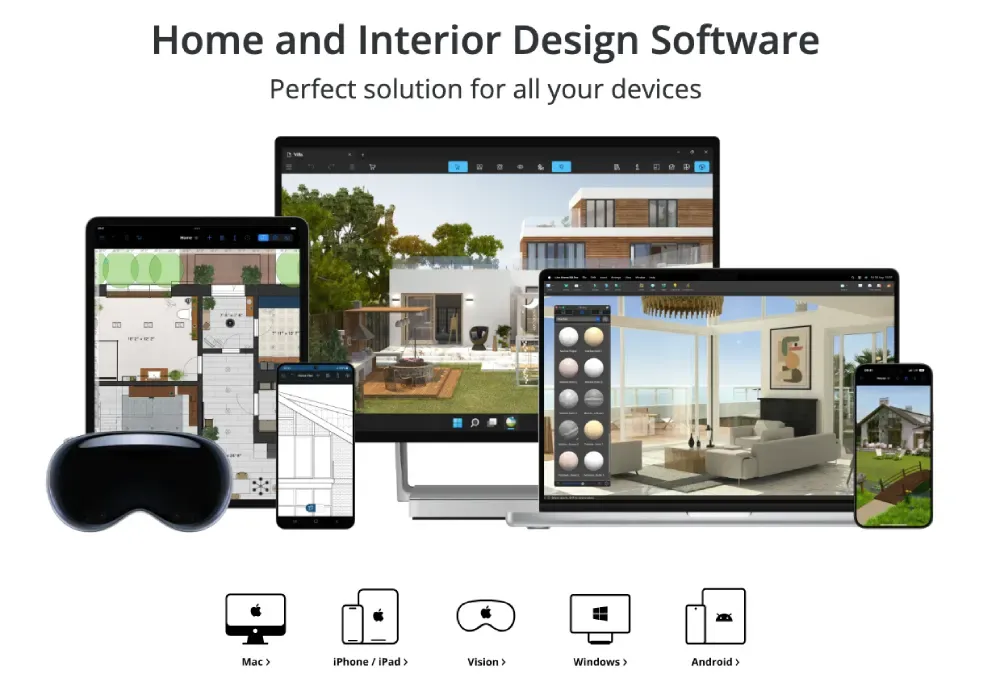
It is available in a Pro version, which offers additional features and capabilities for users involved in creating detailed and realistic designs for residential spaces.
Specs:
- Cost: One-time purchase or subscription. Prices start at $29.99.
- Free trial period: 30-day trial available.
- System requirements: Moderate hardware requirements.
- Mobile app availability: Available on iOS.
Pros:
- User-friendly interface.
- Advanced features for interior design.
Cons:
- Limited objects in the library.
- Some features are restricted to the Pro version.
Morpholio
Morpholio is a creative platform that offers a range of digital tools and applications tailored for architects, designers, artists, and other creative professionals.
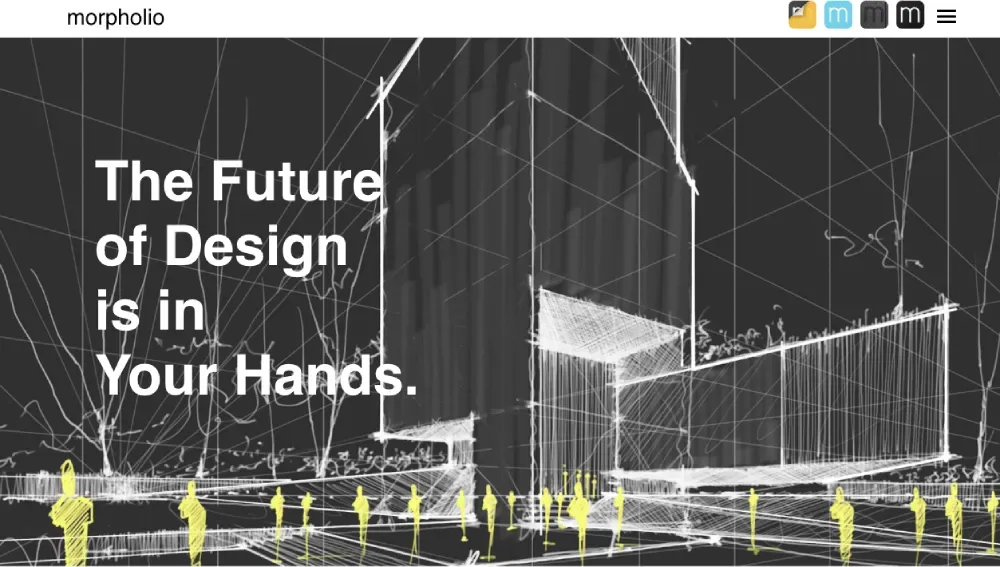
Morpholio provides a suite of mobile and desktop applications that aid design, visualization, and collaboration processes. The platform aims to enhance the creative workflow and provide innovative solutions for the design community.
Specs:
- Cost: Subscription-based pricing.
- Free trial period: 7-day trial available.
- System requirements: Moderate hardware requirements.
- Mobile app availability: Available on iOS.
Pros:
- Creative design tools.
- Good for collaborative projects.
Cons:
- Limited features in the free version.
- Learning curve for new users.
Spoak
Spoak is one of the new best interior design software tools available. It is an easy-to-use software that aims to help professionals and hobbyists alike when taking on any interior design projects.
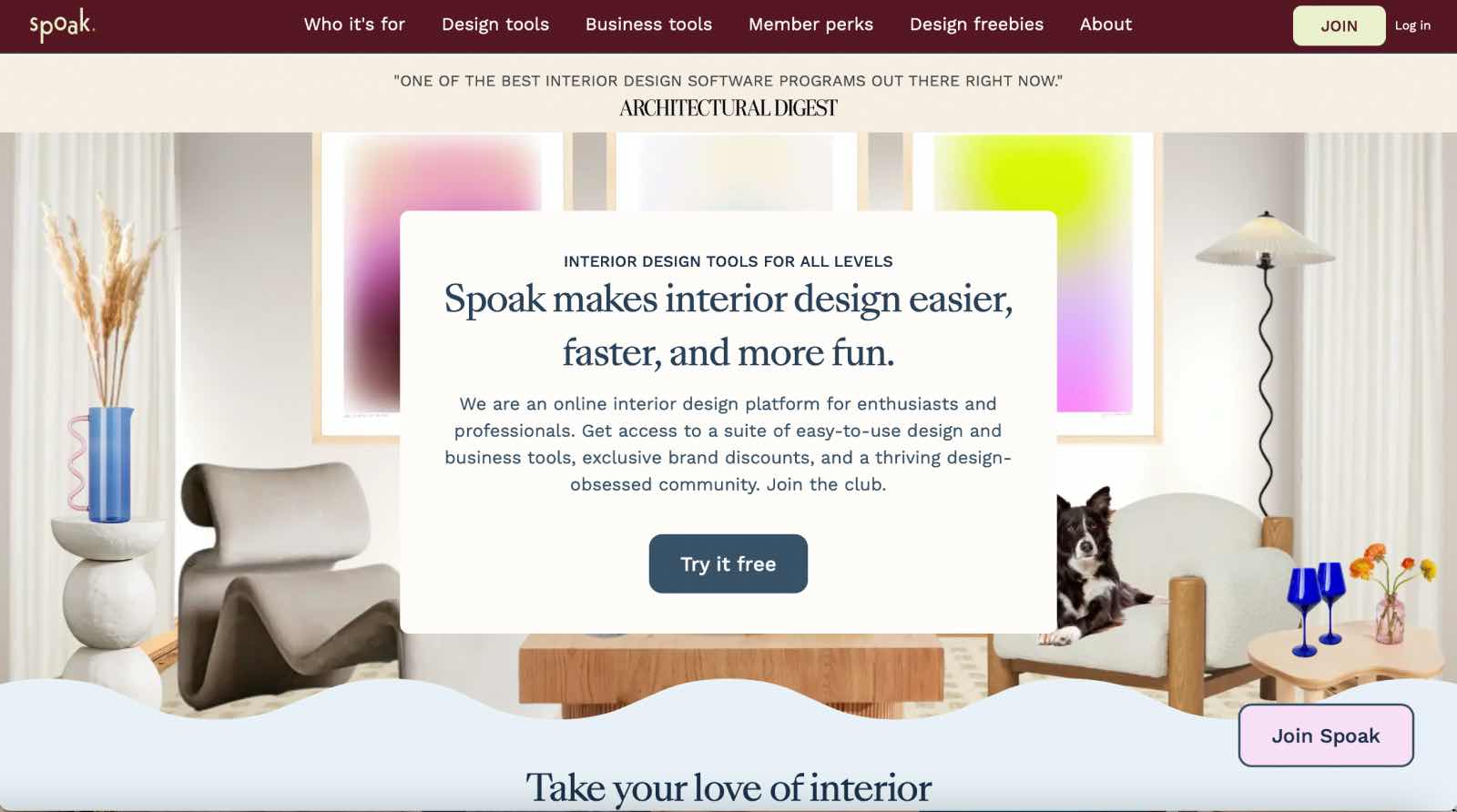
As a differentiator, Spoak includes project management tools and product sourcing capabilities.
Specs:
- Cost: Subscription-based pricing. Yearly memberships range between $96 and $960 per year.
- Free trial period: 14-day trial available.
- System requirements: Moderate hardware requirements.
- Mobile app availability: Available on iOS.
Pros:
- Intuitive interface.
- Collaborative design features.
Cons:
- Limited trial period.
- Smaller user community.
Floorplanner
Floorplanner is an online platform that provides tools for creating floor plans and interior designs. It's designed to be user-friendly and accessible for individuals, professionals, and businesses involved in architecture, interior design, or real estate.
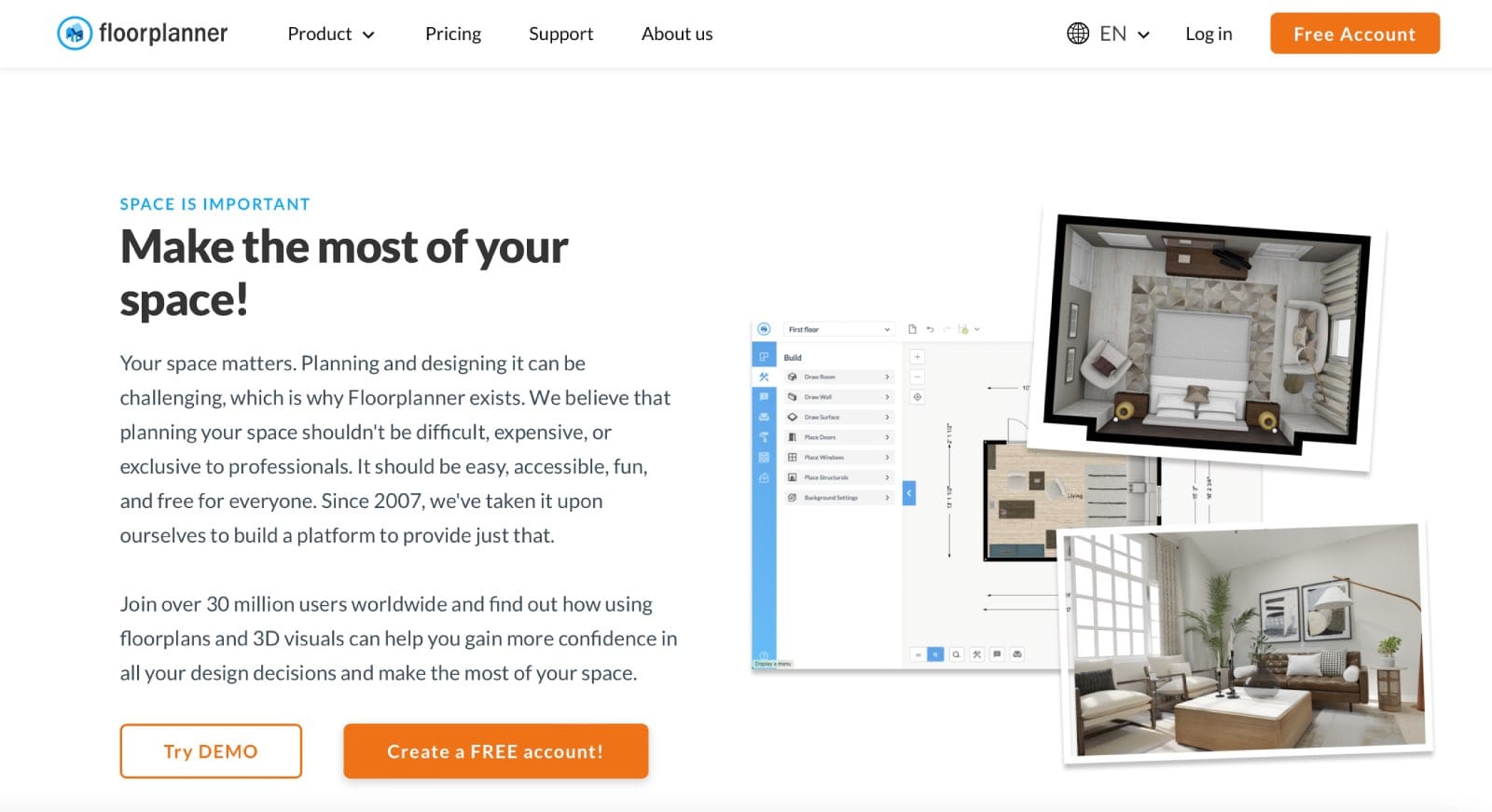
Floorplanner allows users to create digital floor plans, visualize spaces, and experiment with design layouts.
Specs:
- Cost: Subscription-based pricing. Starts at $5 per month
- Free trial period: Limited free version available.
- System requirements: Web-based, compatible with various browsers.
- Mobile app availability: Available on iOS and Android.
Pros:
- Intuitive interface: Floorplanner provides an easy-to-use interface for creating floor plans and 3D models.
- Collaboration: Supports collaboration with team members, clients, or other stakeholders in real-time.
- Mobile accessibility: The mobile app allows users to work on projects from anywhere.
Cons:
- The free version may have limitations on features and export options.
- Some users may experience a learning curve when trying to utilize more advanced features.
HomeByMe
Homebyme is an online platform for users to create and visualize 3D home designs and floor plans. It's primarily used for interior design and home planning.
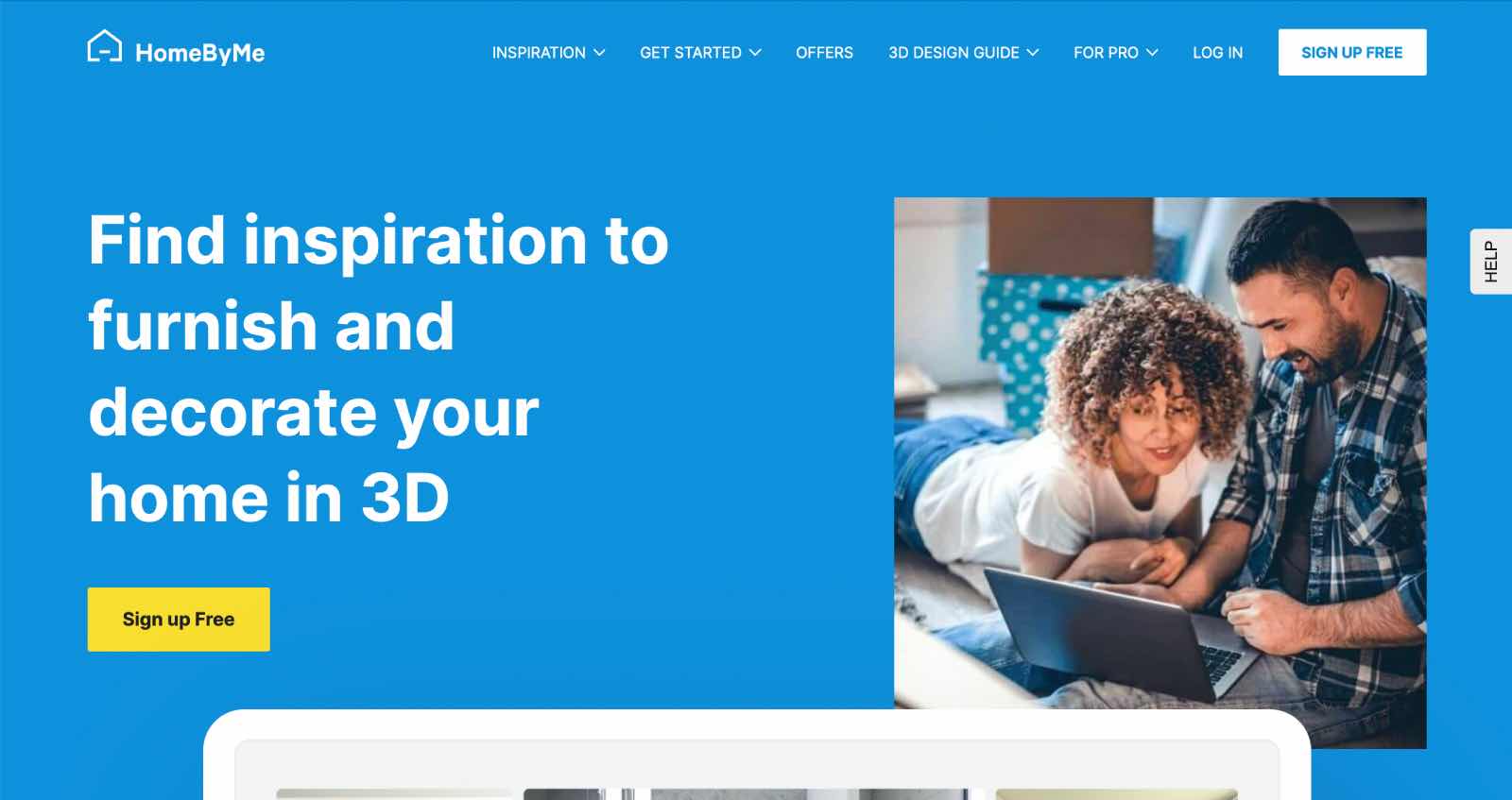
Users can experiment with different layouts, furniture arrangements, and decor options. It provides a user-friendly interface with tools for designing and decorating spaces.
Specs:
- Cost: Subscription-based pricing. Prices start at $25 per month with a yearly subscription.
- Free trial period: 14-day trial available.
- System requirements: Web-based, compatible with various browsers.
- Mobile app availability: No dedicated mobile app.
Pros:
- HomeByMe is designed with a user-friendly interface, making it accessible for beginners.
- Provides realistic 3D rendering for better visualization of designs.
- Allows users to import 3D models from other software for added flexibility.
Cons:
- The lack of a mobile app may limit accessibility for users on the go.
- The cost may be a consideration for users on a tight budget.
Roomstyler 3D Home Planner
Roomstyler 3D Home Planner is an online design tool that enables users to create 3D models and plans for interior spaces. It's designed for individuals interested in planning and visualizing the layout and design of rooms within a home.
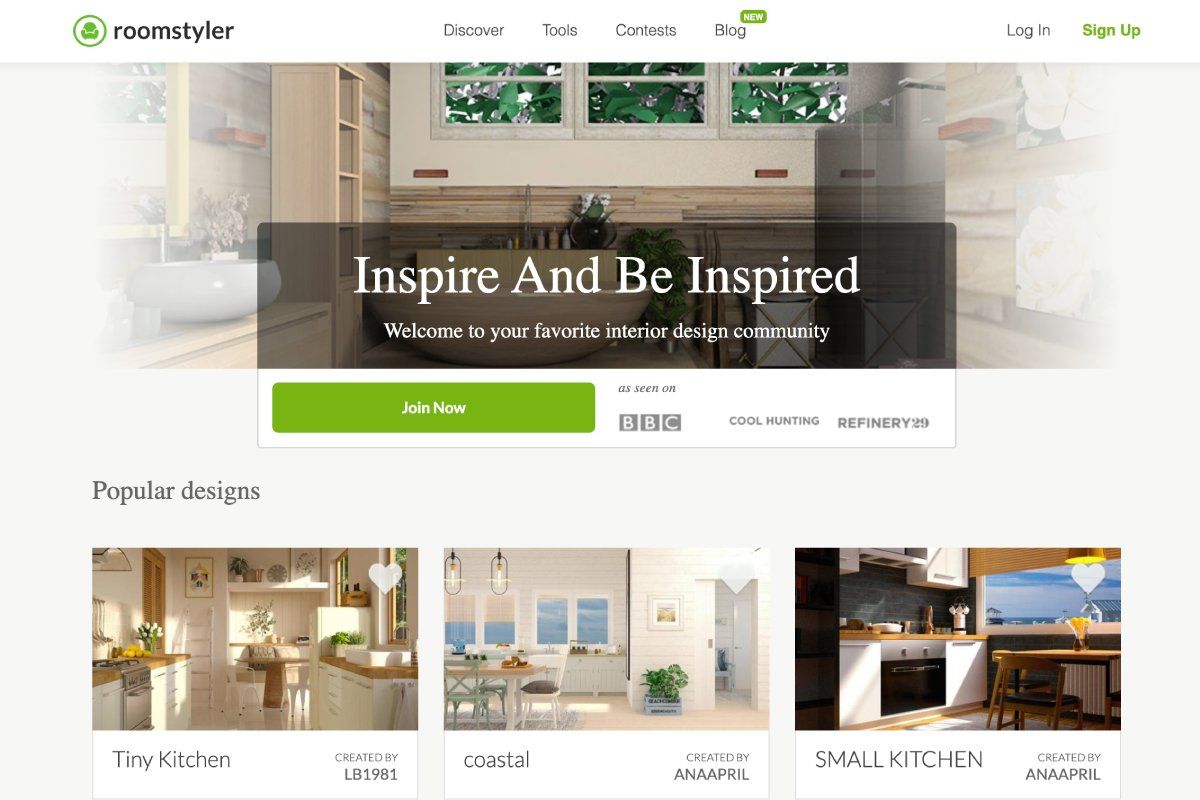
Roomstyler provides a user-friendly interface with features for creating virtual rooms, experimenting with furniture and decor, and generating realistic 3D renderings.
Specs:
- Cost: Free with in-app purchases.
- Free trial period: Limited free version available.
- System requirements: Web-based, compatible with various browsers.
- Mobile app availability: Available on iOS and Android.
Pros:
- Roomstyler offers a free version with essential features for users on a budget.
- Allows users to share their designs on social media platforms.
- Engages users with a community for sharing ideas and inspiration.
Cons:
- Limited features in the free version.
- Users new to design software may find a learning curve quite steep.
Conclusion
Whether you’re a professional designer, an architect, or a homeowner planning a renovation, the best tools offer intuitive interfaces, powerful 3D modeling, and a wide range of customization options.
Ultimately, the best interior design software for you will depend on your specific needs, budget, and level of expertise. If you're unsure which one is best for you, explore trial versions or free options to determine which software aligns best with your design requirements. Then go with the one that works for you.
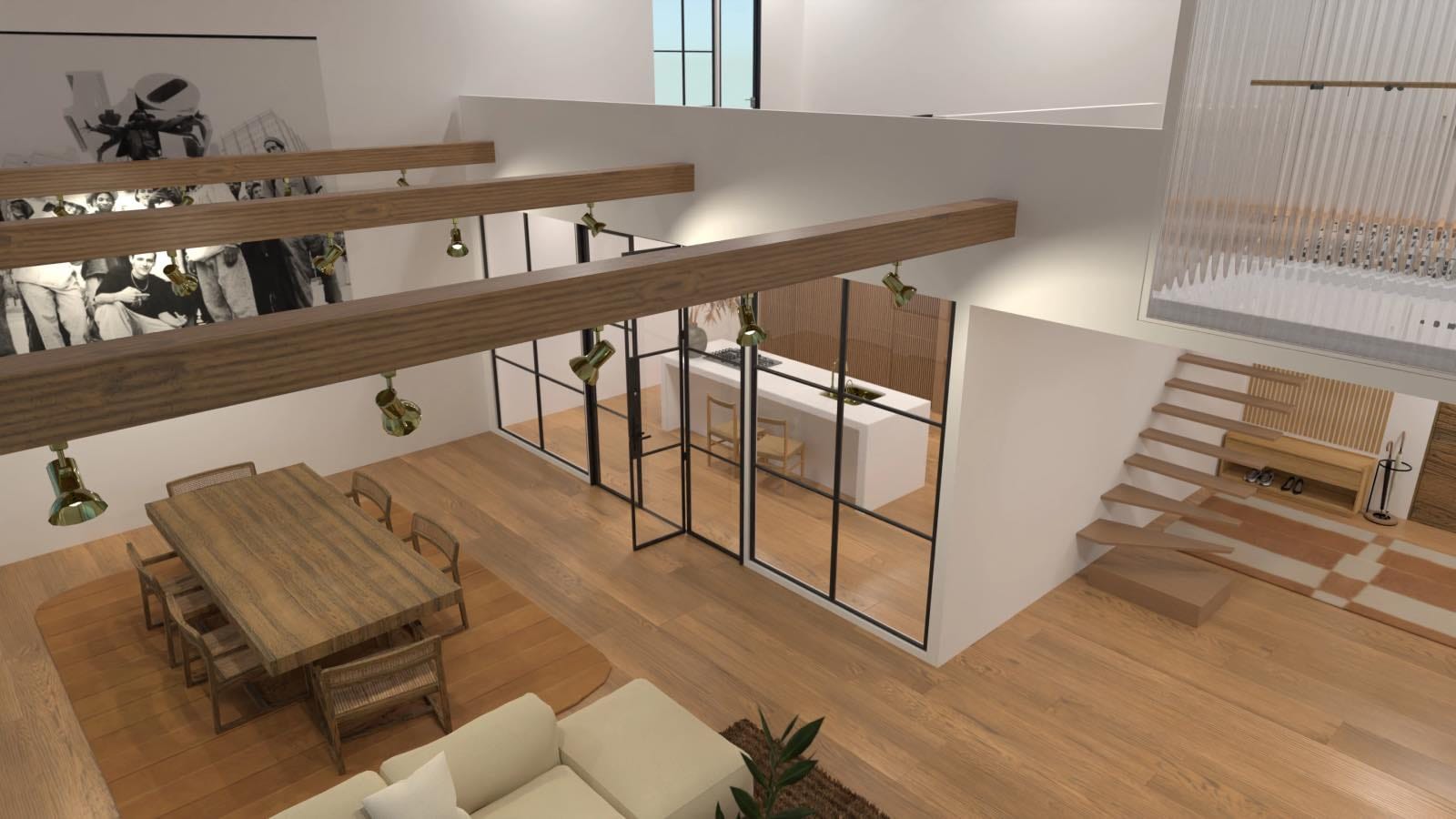
Planner 5D: The Future of Interior Design
Experience the power of AI-driven design with Planner 5D. Our innovative tools, including the Design Generator, Smart Wizard, and AI floor plan recognition, make bringing your dream home to life easier than ever. Transform your vision into reality and unlock a world of design possibilities today.
Start designing your dream homeFAQ
What are the best interior design software options for beginners?
Beginners should look for user-friendly interior design software with drag-and-drop features and simple navigation. Planner 5D is a great choice since it allows users to create realistic 3D designs without advanced technical skills. Other beginner-friendly options include RoomSketcher and SketchUp Free, which offer easy-to-use tools for home design.
Which interior design software offers the best value for money?
The best value interior design software depends on your needs and budget. Planner 5D is a solid choice, offering a free version with essential tools and affordable paid plans for more advanced features. Other cost-effective options include Floorplanner and Live Home 3D.
Are there any interior design software tools that integrate well with mobile devices?
Yes, several interior design programs work seamlessly on smartphones and tablets. Planner 5D has a mobile-friendly app, allowing users to create and edit designs on the go. Other mobile-compatible tools offer flexible design features for both iOS and Android users.
What is the best interior design program?
The best interior design software depends on your skill level and needs. Planner 5D is a great all-around option with intuitive 2D and 3D design tools for beginners and professionals. AutoCAD, SketchUp, and Revit offer high-end design capabilities for more advanced users with detailed modeling and rendering features.
Do interior designers use CAD or SketchUp?
Professional interior designers often use CAD software like AutoCAD for precise drafting and technical drawings. However, SketchUp is also widely used because of its flexible 3D modeling features and ease of use.
