Our Fave Walk-in Closet Design Ideas and Inspiration
Creating your walk-in closet doesn't have to be a challenge. Here is why you should consider installing one, and how to do it yourself.
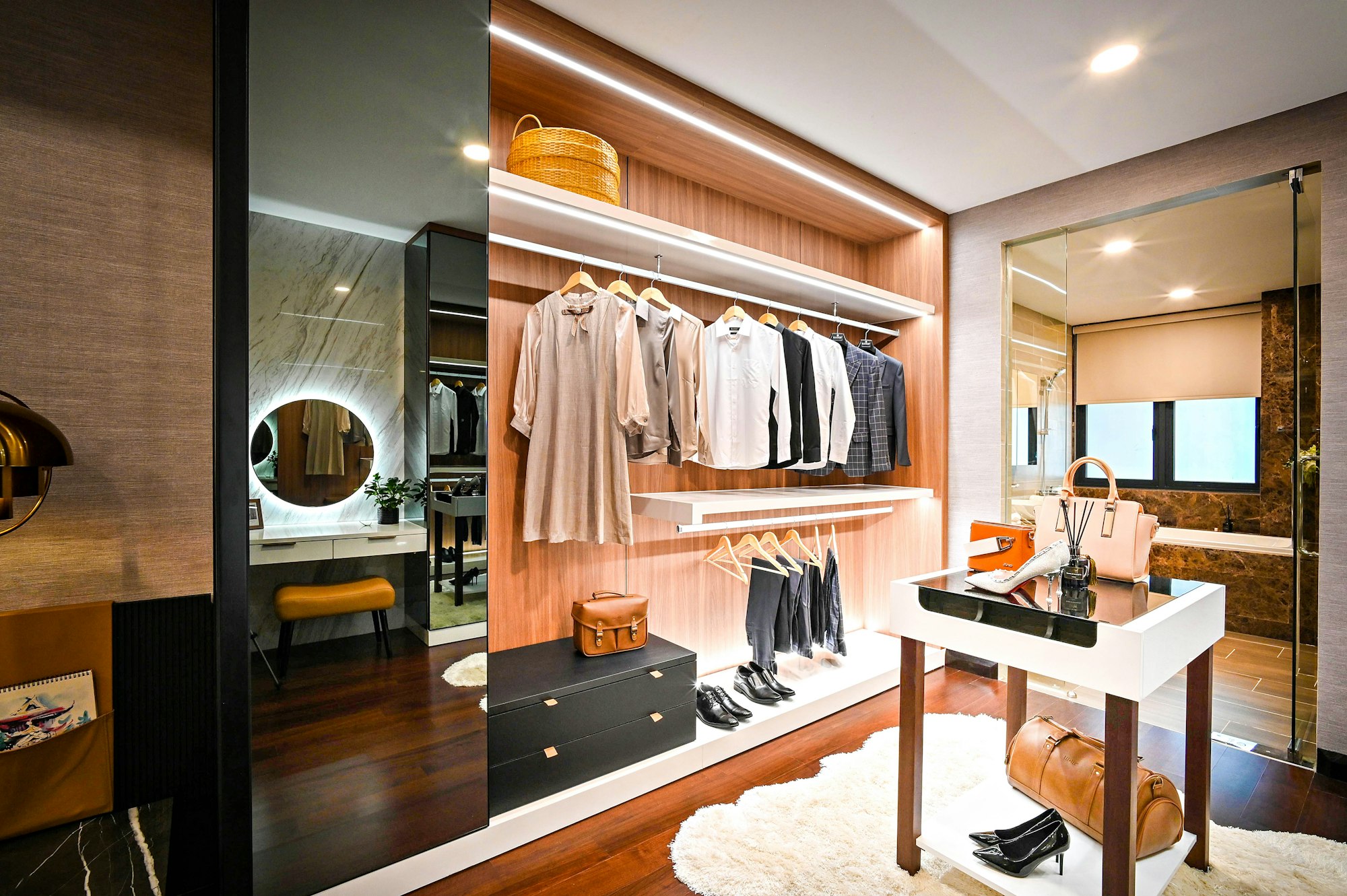
Let’s face it, we all dream of having a walk-in closet like Cher’s in Clueless or Carrie’s from Sex and the City. Walking into a well-designed closet feels like stepping into your own personal boutique. It’s also useful as it frees up space in the rest of your house.
You don't have to be a professional organizer and interior designer to transform your closet spaces into a functional space. In this post, we share everything you need to know about creating your perfect walk-in closet.
How to get started with designing your walk-in closet
Plan, plan, plan. The first step is to think about what you want to keep in your walk-in closet. Someone with a minimalist set-up will need something different from someone with an enviable shoe collection. Choose a space in your house based on how much you need to store. Let's take a look at how to get started.

Walk-in closet size
The first thing to consider is space. Even if you don't have a lot of space, you can work with whatever size you have. The minimum recommended size for a walk-in closet is 5x5 feet, meaning you can design a great closet in small spaces.
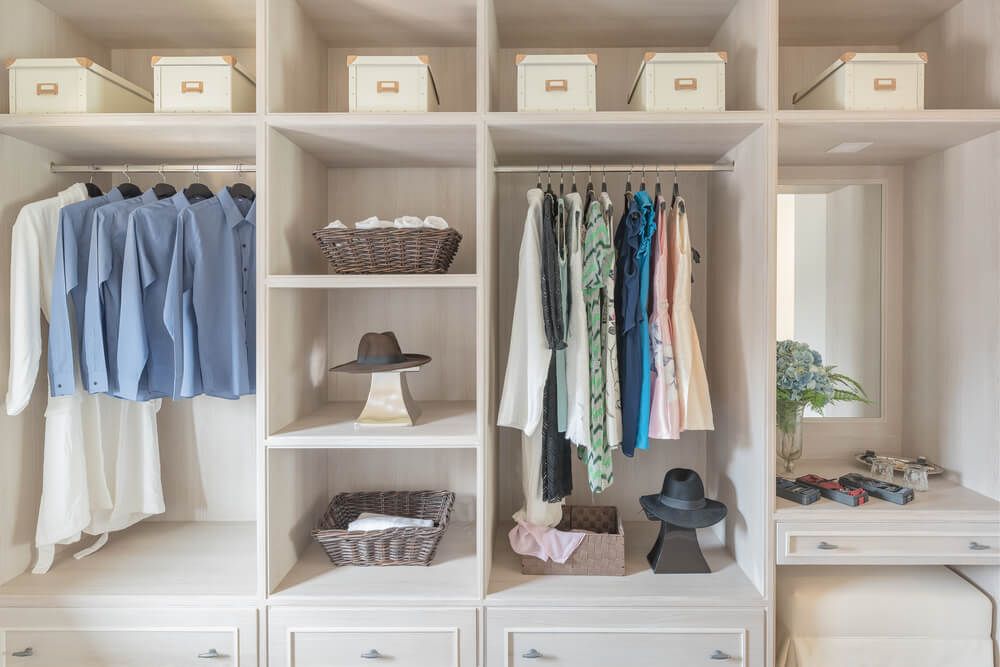
The key is to ensure you have at least 24 inches of walkway space between storage areas. For couples sharing a closet, aim for at least 100 square feet to accommodate both wardrobes comfortably.
Walk-in closet layout
The layout is where the magic happens. Most walk-in closets follow one of three basic configurations: U-shaped, L-shaped, or straight (one or two walls). The U-shaped layout is one of the most popular because it maximizes every inch of wall space.
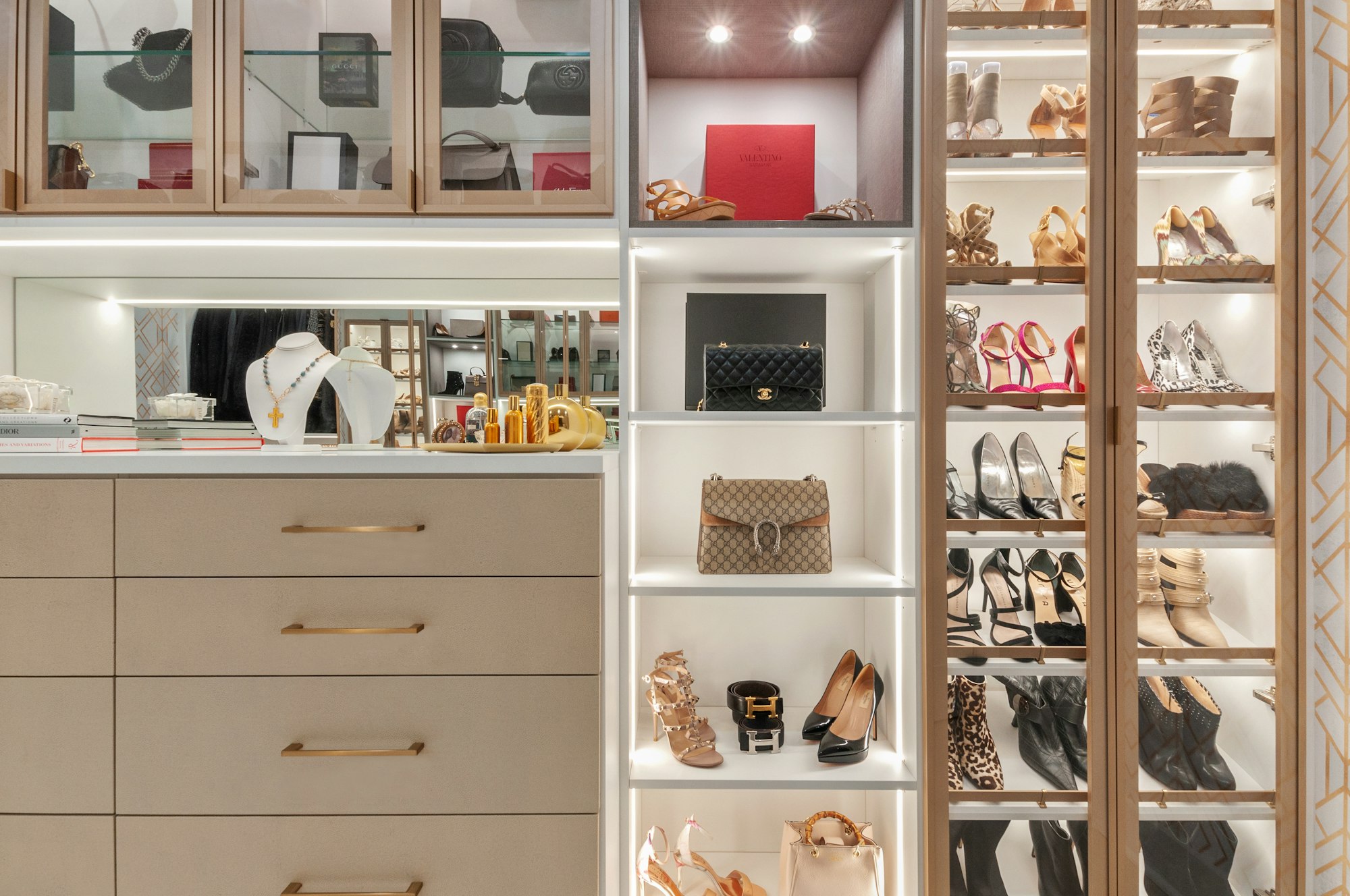
When planning, consider your daily routine and place frequently used items at eye level, less-used items up high, and bulky items down low. Remember to create designated zones for different types of clothing: formal wear, casual clothes, accessories, and shoes.
Walk-in closet systems
Your closet system is the backbone of the space. Let's break this down into key components:
Walk-in closet organizers
When it comes down to it, organizers are like the Swiss Army knife of closet design. Double hanging rods can double your hanging space – perfect for shirts and pants. Add pull-out hampers, belt racks, and tie organizers to keep accessories tidy.
Drawer organizers with velvet inserts are fantastic for jewelry and watches. Use clear dividers in drawers to keep everything visible and organized.
Walk-in closet island
If you have the space (you'll need at least 2 feet of clearance on all sides), a closet island is a game-changer. It provides additional storage and a flat surface for folding clothes or displaying accessories. The secret is designing islands with glass-top drawers for jewelry display and pull-out trays for scarves and smaller items. The surface can even double as a packing station for travel.

Walk-in closet shelving
When it comes to shelving, adjustability is key. Use a mix of fixed and adjustable shelves to accommodate changing storage needs. For shoes, angled shelves with lip edges prevent slipping and provide better visibility.

Use shelf dividers for purses to keep them upright and maintain their shape. Deep shelves (16-20 inches) work best for folded items, while shallower ones (12-14 inches) are perfect for shoes. Use wooden shelves for a classic look and glass for a luxurious, contemporary touch.
Walk-closet with a sitting area
It’s much easier to put your shoes on when there’s somewhere to sit on. If you’re wearing your shoes indoors, you need a low seating area in your walk-in closet to do up buckles and laces before heading out.
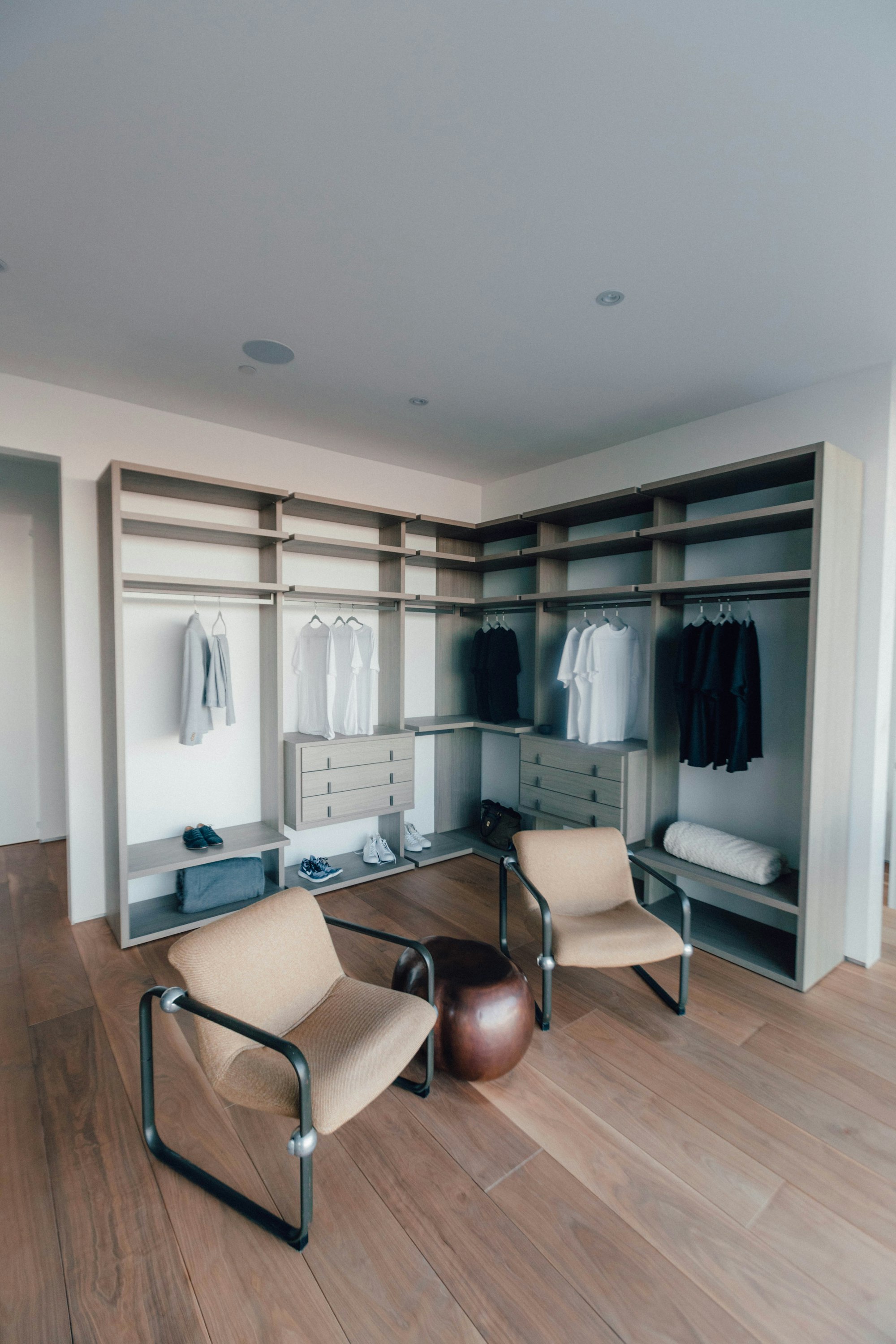
Seating also makes you more stable when you’re doing your makeup. Consider a comfortable, adjustable swivel chair so you can easily spin to reach the beauty products you need.
Walk-in closet lighting
Lighting can make or break a closet design. Always incorporate three types of lighting: ambient lighting for overall illumination (usually recessed lights), task lighting for specific areas (like LED strips under shelves), and accent lighting to highlight special features or collections.

Motion-sensor lights in drawers are a luxury touch that you'll absolutely love. Natural light is fantastic if you have a window, but be sure to protect your clothes from direct sunlight.
Walk-in closet doors
Don't overlook your closet doors – they set the tone for the entire space. French doors create an elegant entrance and provide full visibility. Sliding doors are great space-savers, while pocket doors completely disappear when opened.

If you're working with a smaller space, consider replacing traditional doors with elegant curtains or sleek barn doors. Mirror-faced doors serve double duty by reflecting light and providing a full-length mirror.
Maximize your vertical space
Walk-in closets of every size can benefit from vertical space. Top-to-bottom storage is highly efficient and looks luxurious. Utilize all the room you have available, such as the space below your hanging clothes and shelves closer to the ceiling.

Add personality with custom features
One way to bring your style into your life is to build your walk-in closet with customized items. Consider using storage inventively and go for colors that suit you. After all, although the look matters, it doesn’t need to be to everyone’s taste, as it is a room solely for you.

Options if there is no room for a walk-in closet
Smaller space and no spare rooms for a walk-in closet? There are a few ways of creating a separate area to keep your clothes and get dressed. Choose a corner or wall and split it from the rest of the room using a curtain, cool divider, or even a piece of furniture.

Walk-in closet DIY ideas
You don't need a huge budget to create a beautiful walk-in closet. Use tension rods to create extra hanging space, install battery-operated puck lights under shelves for affordable lighting, and add wallpaper to the back wall for a pop of personality. Another budget-friendly trick is using pretty boxes and baskets for storage – they look high-end but don't break the bank.
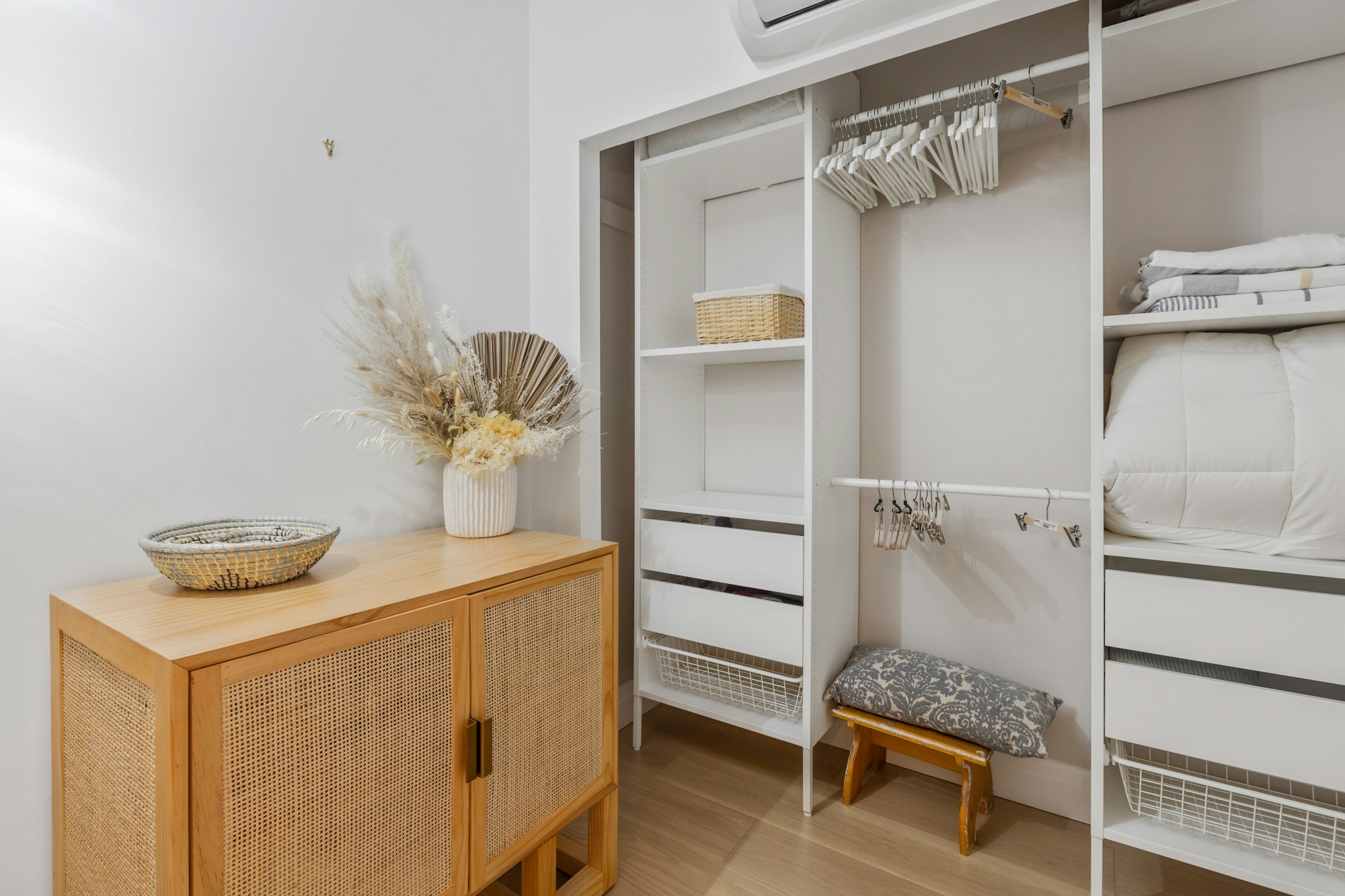
Conclusion
Designing a walk-in closet can be very rewarding and yield huge benefits. Not only can it add more space and offer a more organized living, but it can also increase the value of your home. You can even turn a spare room into a walk-in closet for all your clothes and accessories.
Not sure how to design your closet? Try out different configurations with Planner 5D's software before starting any work. Preview your design in 3D and perfect it till you're completely satisfied.
FAQ
How do I design my closet?
The most crucial consideration is planning. What clothes do you have? How many pairs of shoes? And what space do you have available? That’s when you can begin choosing the shape, size, and way of decorating your walk-in.
What is a good size for a walk-in closet?
Any size goes. As long as you have room to store your clothes safely, a place to try on your clothes, and a mirror, you have what you need.
How much does it cost to build a walk-in closet?
Again, that depends on your wants and needs. If you’re buying shelving and a curtain from IKEA, you should be able to complete the project for much less than if you had it custom-designed. More extensive projects that take up whole rooms will cost far more, depending on how much you need to remodel your space.
Are walk-in closets advisable in small spaces?
A walk-in closet is possible if you have the space as small rooms are often challenging to keep clutter-free. Having the extra space dedicated to clothes and dressing takes a lot of pressure off the storage in your bedroom and elsewhere in the house, leaving you with a more spacious bedroom.
What are easy organization tips for a small closet?
- Make sure everything has its own space. Decide where each item will go and stick to it. You’ll save time and space when looking for it, and you’ll also be aware when it’s time to add more space.
- Use every inch of space. Don’t let your hanging clothes have space underneath them. Install shelves for shoes and accessories.
- Be aware of what you wear and what you don’t wear. One hack is to turncoat hangers around when you have worn something – it’s a visual reminder of what you use. If you find that you haven’t worn an item in several months (or even a year), donate it, and you’ll save space.
We hope you’re inspired to create your own walk-in closet! What are your favorite organization hacks? Share them with us below, and don’t forget to share your renders with us on Instagram!
